Featured Projects
From historic cathedrals to modern structures, RSI focuses on providing sound engineering solutions. RSI addresses unique roofing, waterproofing, flashing, and wall issues related to moisture, air, and thermal intrusion and longevity.
GOVERNMENTAL | COMMERCIAL – SUSTAINABLE / GREEN | RELIGIOUS BUILDINGS | EDUCATIONAL | INDUSTRIAL
Governmental
Minnesota History Center
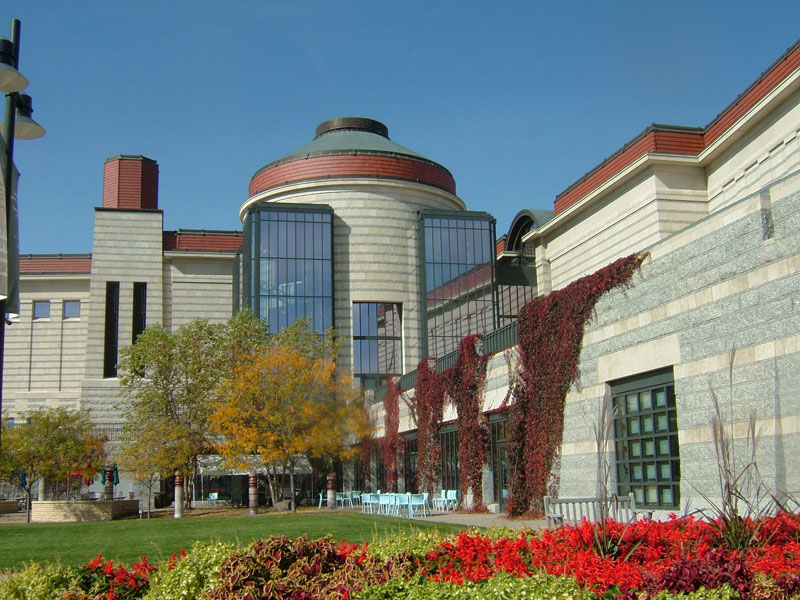
St. Paul, Minnesota
RSI designed a new flashing/perimeter drainage system to eliminate the copper flashings from staining the building’s stone cladding. As part of the flashing design work, we included masonry repair documents to include cleaning procedures to remove copper stains.
The Minnesota History Center is a large museum and library which serves as the headquarters for the Minnesota Historical Society. The building was built in 1992.
The building is constructed of Minnesota granite and limestone with marble accents.
RSI designed a new flashing/perimeter drainage system to eliminate the copper flashings from staining the building’s stone cladding. As part of the flashing design work, we included masonry repair documents to include cleaning procedures to remove copper stains.
State Capitol

St. Paul, Minnesota
Roof Spec Inc. has consulted on roofing in the area of the Dome and Quadriga. RSI has also provided consulting for the waterproofing on tunnels and plazas connected with the Capitol.
Original construction of the Capitol began in 1896. Alexander Ramsey laid the first cornerstone in 1898, the dome was completed in 1902, and the building opened in 1905.
The 500,000 SF building was designed by Cass Gilbert who also designed the US Supreme Court Building in Washington DC. It was modeled after Saint Peter’s Basilica in Rome and is crowned by the world’s largest unsupported marble dome, measuring 89 feet in diameter. The Capitol was built at a cost of $4.5 million.
Above the southern entrance to the building is a gilded Quadriga called “The Progress of the State”. It was completed and raised to the roof of the capitol in 1906. Daniel Chester French – sculptor of the Lincoln Memorial – designed the Quadriga. The Quadriga figures are made of copper and covered with 23-½ karat gold leaf. As part of an extensive restoration project, the Quadriga was removed from the capitol in 1994, restored and returned in 1995.
In 1972, the Minnesota Capitol Building was placed on the National Register of Historic Places. Over the years, water leaks have caused deterioration and the Capitol is currently in the process of being restored, interior and exterior.
Roof Spec Inc. has consulted on roofing in the area of the Dome and Quadriga. RSI has also provided consulting for the waterproofing on tunnels and plazas connected with the Capitol.
Commercial – Sustainable / Green
Plaza VII Office Building
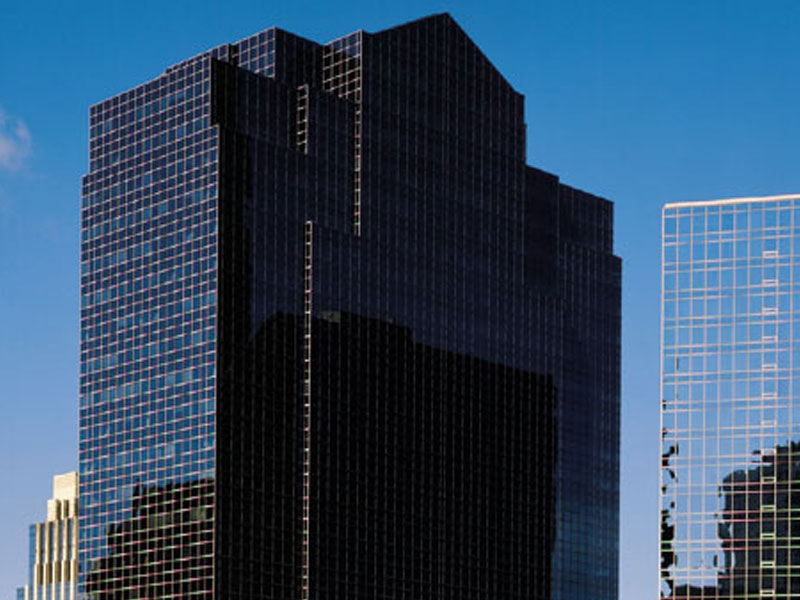
Minneapolis, Minnesota
On a yearly basis, Roof Spec, Inc. performs roof evaluations of all Plaza VII roof levels. Each roof assembly is evaluated to identify any deficiencies. Recommendations based on the condition of the roof assemblies, with budget forecasts for maintenance or replacement, are then supplied to the owner.
In 1998 and 1999, Roof Spec was instrumental in the design and construction administration of the 35th and 37th floor roof assemblies which total an approximate area of 14,000 sq.ft. The roof system designed and installed was a fully adhered EPDM roof membrane.
When asked to design the new roof assembly, we had to combat a long standing problem of high internal building pressure. This issue appeared to be the cause of the previous roof failure. To overcome the concern, we incorporated multiple functional layers into the roof system. After removal of the existing roof down to the poured in place concrete deck, we specified that a self adhering membrane be installed at the joint between the deck and the wall. A 1/2” Dens-deck was fastened to the concrete deck. One ply of self adhering membrane was installed continuously over the Dens-deck. The combination of Dens-deck and self adhering membrane provided a “pressure barrier” to eliminate the potential of “billowing” or detachment as had previously occurred. This was followed by the tapered isocyanurate insulation and a 5/8” thick OSB which was mechanically fastened at a rate equal to that of FM 1-120 requirements. A 60 mil EPDM membrane was then fully adhered.
Due to the tenant’s extreme sensitivity to noise, all roofing work was accomplished during the night. To accomplish this, the contractor had to incorporate several light stands placed throughout the roof area to sufficiently view the work in progress.
Another hurdle that had to be overcome was removal of the existing roof debris. The facility was too tall to crane any material, so it all had to go through the building interior. Through coordination between Carlson Real Estate, Roof Spec, Inc., and the roofing contractor, we were able to protect the building interior on a nightly basis. Removal was performed every night without exception and the efficiency of the roof project was not compromised.
All of these factors, and the incorporation of a sound roof assembly design, led to a successful project completion.
Plaza VII Office Tower
Plaza VII Office Tower is a prestigious office facility located in the heart of downtown Minneapolis. The building was built in 1987, is 475 ft. tall, and consists of 37 stories of quality office space. The owner Carlson Real Estate Company is one of the top rated property management firms in the country.
Lebanon Hills Visitor Center
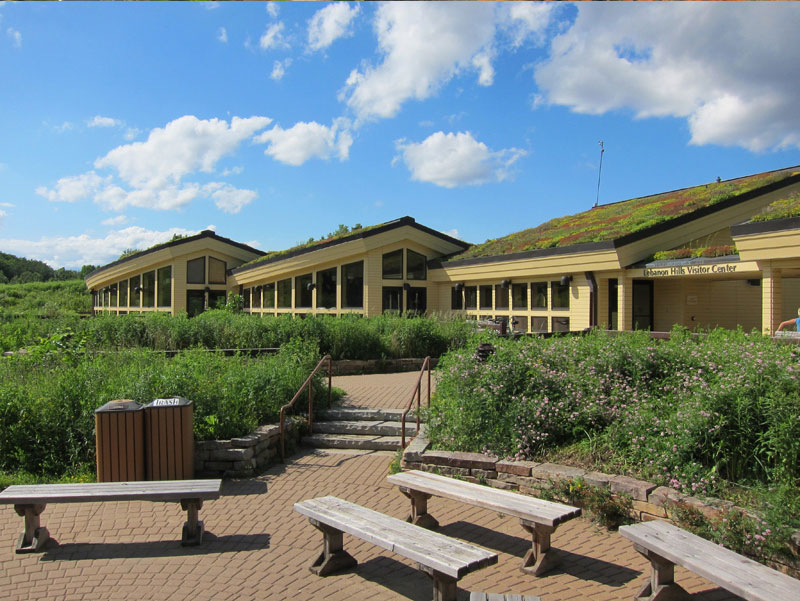
Dakota County
Roof Spec assisted the owner and architect in the design for the new green roof at the Visitor Center & Trailhead at Lebanon Hills Regional Park, Dakota County, MN. The project architect was Partners & Sirny L.L. P.
RSI also provided consulting and construction observation services for the installation of a Carlisle SynTec hot-applied CCW-500 waterproofing roof membrane.
The Lebanon Hills Visitor Center’s main building covers 6,030 square feet. Completed in July 2003, construction costs were approximately $1.4 million.
The building was designed and constructed to provide operation with minimal impact to the environment. The most innovative feature of the building is a green roof with sedum plantings.
Religious Buildings
Cathedral of St. Paul
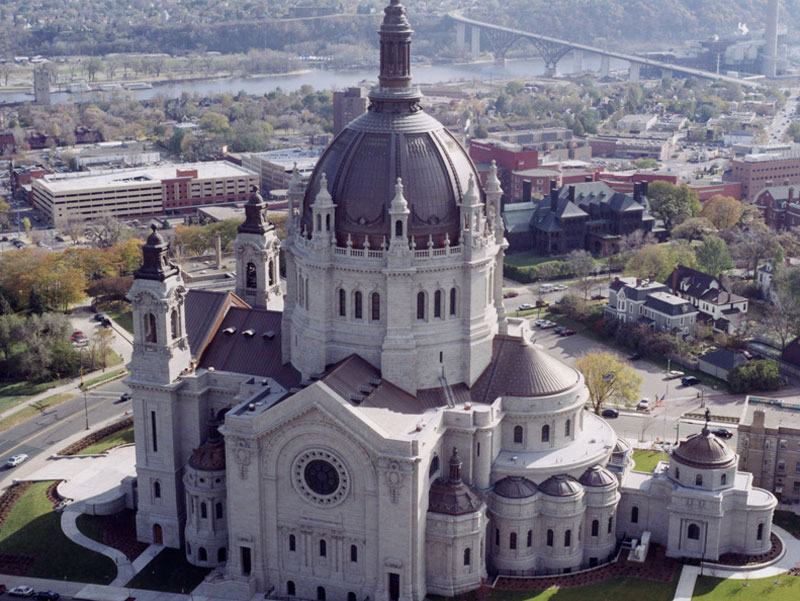
St. Paul, Minnesota
RSI provided engineering and inspection services for the restoration of the Cathedral of Saint Paul. Our Scope of Work included the redesign and replacement of the entire roof, including the copper dome, transept, apses, sacristy and various flat roof sections.
Much of the dome’s exterior skin consisted of interlocking copper panels. As the interlocking sections approached the base of the lantern, the copper changed into a Bermuda-style panel. As the skin was replaced, the architectural copper sections that had been removed for restoration and repairs were reinstalled.
Cathedral Restoration Details
- The copper columns are filled with over 28,000 board feet of polyurethane foam.
- The restoration used over 1,500 pounds of solder.
- There are 42 miles of mortar joint repair.
- Over 2000 rolls of ice and water shield and 30-lb. felt were used.
- Over 1000 rolls of PyroKure 600 and /or red rosin sheet were used.
Built in the early 1900s, The Cathedral of Saint Paul is constructed in the Classical Renaissance style of architecture. It’s crowning glory is it’s stunning, copper clad dome accentuated by a cross visible to most of the city.
Assumption Church
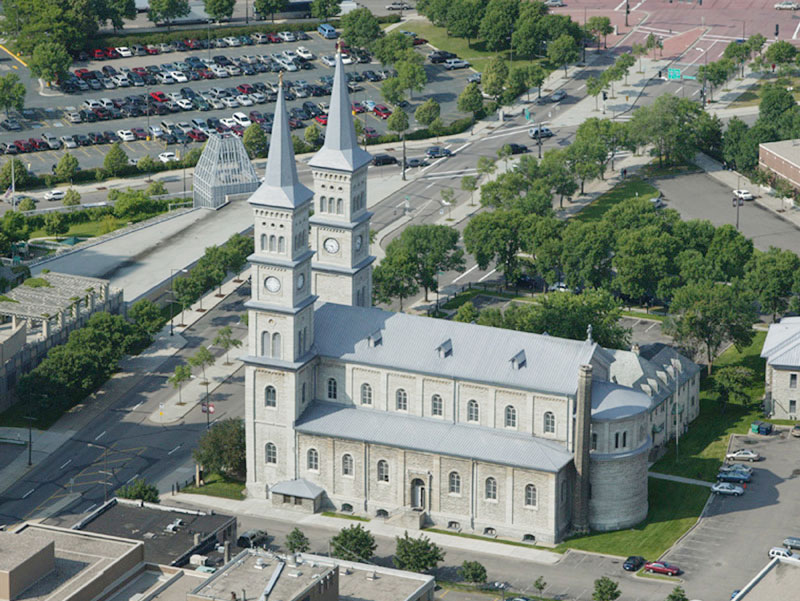
St. Paul, Minnesota
Roof Spec Inc., in coordination with the Minnesota Historical Society, developed the reroof design and created the working details and drawings. In addition, consulting and construction administrations services were performed during the re-roofing process.
Roof Spec Inc., in coordination with the Minnesota Historical Society, developed the reroof design and created the working details and drawings. In addition, consulting and construction administrations services were performed during the reroofing process.
The new roof design consisted of lead-coated copper standing seam and shingle material. Unlike uncoated copper, which in time will turn to the familiar green patina, the lead coated copper will develop a soft suede gray patina.
Early in the project, it was discovered that the original steel ties that held heavy cast iron cornice sections in place had deteriorated. It was also found that the masonry wall section below the rafter tails was deteriorated to the point of being rubble. Based on this, the design team developed appropriate corrective measures for the repair of the crumbling masonry, removal of the cast iron gutters and reattachment of the cornices. Although all of the cast iron cornices throughout the church were secured and refurbished, it was decided that the cornices about the east and west towers would need to be replaced. Lead-coated copper was fabricated to match the configuration of the original cornices and attached via a stainless steel gusset assembly to the tower walls.
Ventilation of the attic spaces was not a concern in 1874. However, today’s energy codes required that insulation be introduced into each of the cavity spaces. It was necessary to develop specific details, both at the eave sections and roof-to-wall ventilation at the side aisle roofs and a ridge vent detail for the altar roof. The main nave roof ventilation was provided by louvers in the dormers.
History of the Assumption Church building
Completed in 1874, this grey limestone church with twin towers and spires is a landmark on the National Register of Historic Places. The limestone used to build the church was quarried in the downtown St. Paul area.
In 1999, a $4 million renovation of the church was performed which included replacement of the original cast-iron tower cornices, structural work on both towers, a new copper roof, gutters and downspouts, and repairs or replacement of stained glass windows.
Educational Buildings
Folwell Hall
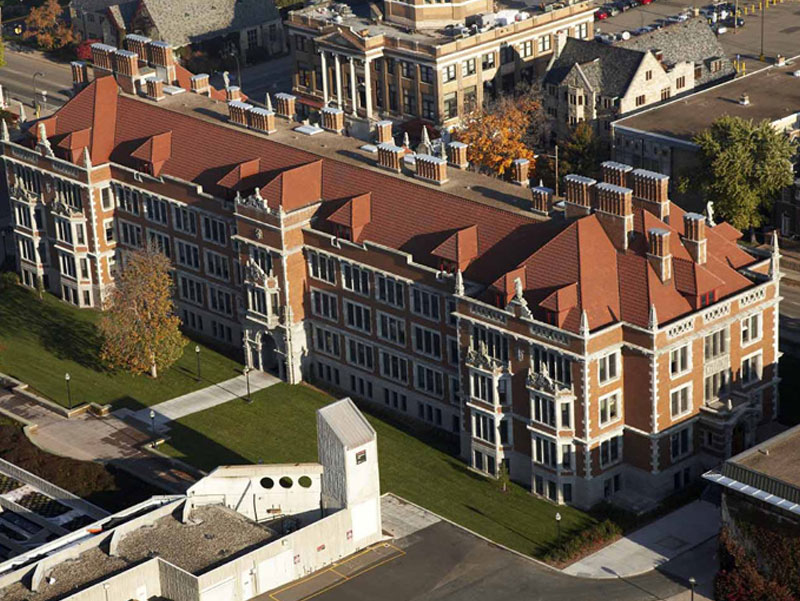
University of Minnesota
RSI provided roofing and waterproofing design, specification preparation, and construction administration services for the exterior stabilization of this historic building.
Work included removal and replacement of the historic clay tile steep slope roofs, replacement of low slope gravel surfaced built-up roofs, sheet metal cladding of gutters, and foundation and tunnel waterproofing.
Folwell Hall is a historic icon on the University of Minnesota, Minneapolis Campus. The original building was constructed between the years of 1905 and 1907. Folwell Hall encompasses approximately 127,000 sq.ft.
The building is three stories high. The exterior consists of brick veneer with a cut granite foundation and basement. Pavilions project at the east and west ends and central entry.
Folwell Hall is named after William Watts Folwell, first President of the University of Minnesota and is on the National Register of Historic Places.
College of St. Scholastica
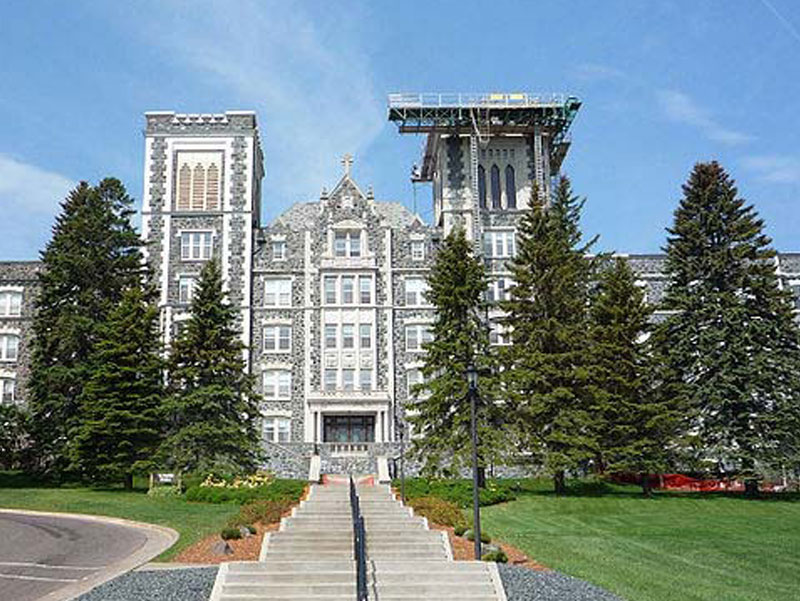
Duluth, Minnesota
After pieces of the tower had fallen to the plaza below, RSI was commissioned to develop an appropriate repair program for this 90+ year old facility.
Tower Hall Exterior Restoration
An investigation of the North Tower building envelope was performed to assess the current condition of the façade and roof. Extensive restoration was required to bring the North Tower back to its original grandeur. Repairing several original construction oversights resulted in the final repairs being better than the original without a significant cost increase over the cost of reactive “patchwork” repairs.
The next phase of the project will include the restoration of the South Tower and the Main building’s historic slate roof.
History
Known as the “heart” of the St. Scholastica Campus, Tower hall is a symmetric arrangement of a Main Portal with two seven-story towers on each side. The towers are designed in Romanesque style of construction. The exterior of the towers consists primarily of locally quarried “blue trap” basalt stone. Original construction began on the South Tower in 1906 with the North Tower and Main Portal completed in 1928.
Industrial
Deluxe Corporation
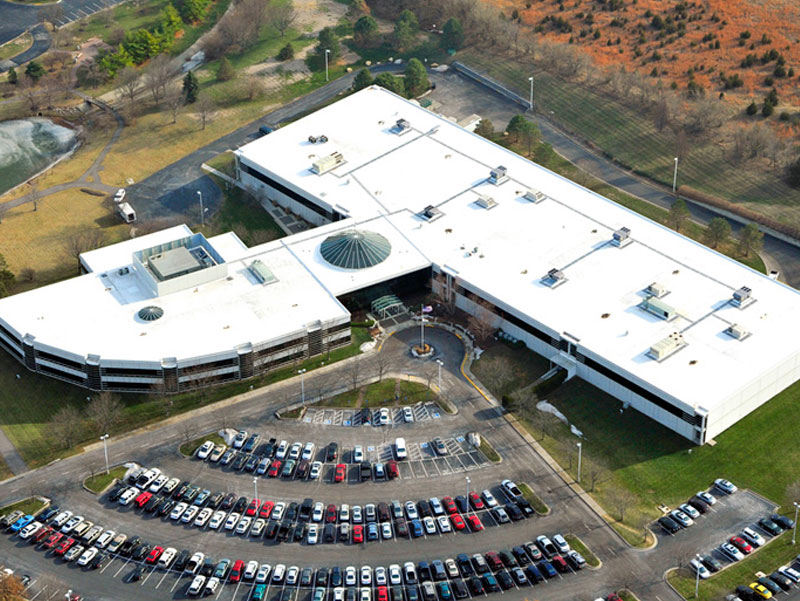
Lenexa, Kansas
RSI has a long-standing relationship with Deluxe Corporation. We have performed roof evaluations, design and construction observation services as requested.
RSI provides the following services for Deluxe Corporation:
- Roof Condition Evaluations (including forensic analysis)
- Roof Condition and Budget Analysis
- Infrared Roof Survey (by certified thermographer)
- Roof Design Services (R- value analysis, roof drainage analysis, etc…)
- Full-Time Construction Observation
- Laboratory Testing and Analysis
RSI provided design and construction observation services for a new fully adhered TPO roof system with vapor retarder at the Lenexa Kansas facility. The project required complete interior containment. The original roof was a mechanically attached system and the facility was experiencing a problem with condensation.
General Mills – Headquarters
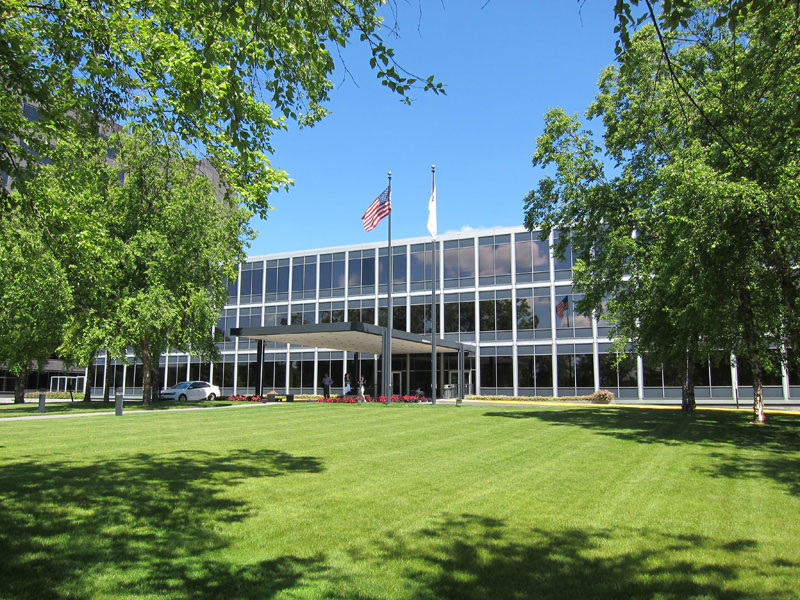
Golden Valley, Minnesota
In the spring of 2008, General Mills requested that RSI design the replacement of waterproofing below a patio installed over a parking garage at the World Headquarters.
The existing construction consisted of a poured in-place concrete roof deck, a fluid applied waterproofing membrane, a sand bed, and a poured in place concrete patio slab. Some factors that needed to be addressed in the waterproofing installation included performing all odor producing work after hours due to the sensitivity of the adjacent offices. We also had to maintain a means of egress across the patio area.
Our design consisted of removal of the existing concrete slab and waterproofing membrane. We then specified the installation of a new hot fluid applied waterproofing membrane, protection board, drainage course, extruded polystyrene insulation, and filter fabric. We worked with a landscape architect to design the paver layout, growth medium, and garden roof elements.
